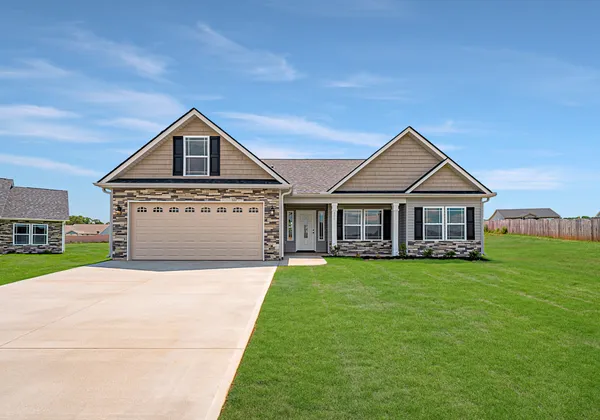- Floor Plans
- Beason Pointe
- Emilia

Emilia
- Baths2
- Sq Ft2,411
- Garage2-Car
- Stories2
- Master Suite: Second Floor
Sales Team
Josh Allen
Model Hours
No model home
Schedule a Visit
About the Emilia
The Emilia is our newest floorplan as of 2022! A wrap around front patio leads to the 2-story open foyer and stairs. The living room, kitchen, and dining are downstairs, while the bedrooms, primary suite, and laundry room are upstairs. A bonus mudroom separates the garage and kitchen and is a nice space to contain a family's belongings. The backyard has a small covered patio for those that love watching the rainfall outside. If you like the Emilia, please also check out our Ridge floorplan.
Floor Plan


































