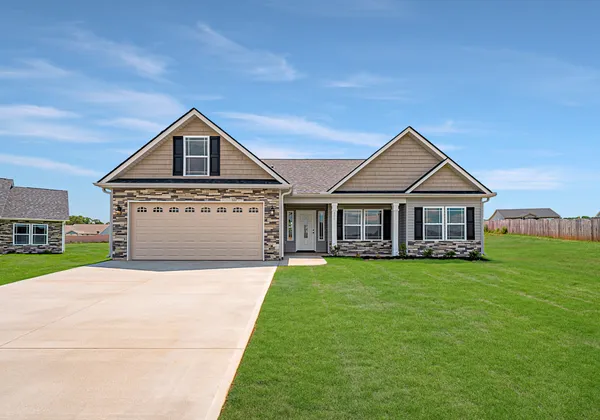- Floor Plans
- Beaumont

Beaumont
- Beds3
- Sq Ft2,116 - 2,391
- Garage2-Car
- Stories2
- Available in Series:EnchantedSignature
- Master Suite: First Floor
Sales Team
Online Sales Consultant
Schedule a Visit
About the Beaumont
Modern and Open design with large kitchen island overlooking living room with large windows overlooking back yard. Study. Site-built columns line Dining Room with Tray Ceiling. His and Hers primary suite Closets.
Floor Plan Options
- Upgraded Patio
- Sunroom
- Extended Garage
- Primary Suite Bath Upgrade
- Bonus
- Side Entry
- Living Room Ceiling Upgrade
- Upgraded Patio
- Sunroom
- Sunroom & Covered Patio
- Bonus Room
- Side Entry
- Double Covered Patio
- Sunroom & Large Covered Patio
Floor Plan

- Extended Garage
- Side Entry
- Upgraded Patio
- Bonus 1
- Bonus 2
- Sunroom











































































