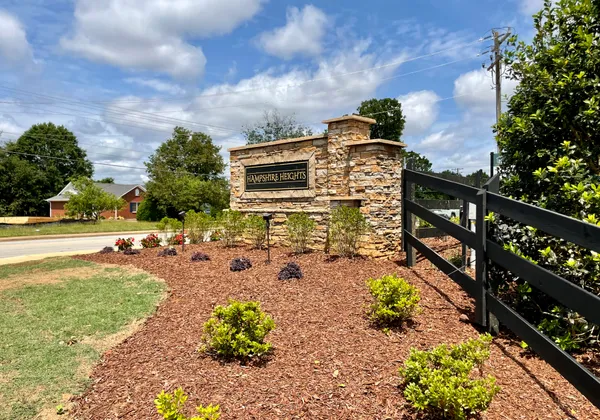- Floor Plans
- Cleveland Meadows
- Heatherwood

Heatherwood
- Beds4
- Sq Ft1,780 - 2,730
- Garage2-Car
- Stories2
- Master Suite: Second Floor
Sales Team
Josh Allen
Schedule a Visit
About the Heatherwood
The Heatherwood entryway features 2 large closets, a powder bath, and the stairs. The back of the main floor includes a modern open floorplan of the living room, dining room, and kitchen. The primary suite, 3 bedroooms, and laundry are upstairs.
Floor Plan


- Upgraded patio
- Sunroom
Video Tour
- Heatherwood Video Tour























































