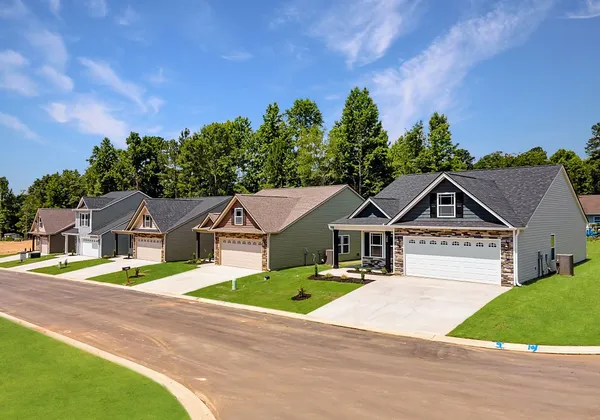- Floor Plans
- Heatherwood

Heatherwood
- Beds4
- Sq Ft2,586 - 2,730
- Garage2-Car
- Stories2
- Available in Series:3
- Master Suite: Second Floor
Sales Team
Online Sales Consultant
Schedule a Visit
About the Heatherwood
The Heatherwood entryway features 2 large closets, a powder bath, and the stairs. The back of the main floor includes a modern open floorplan of the living room, dining room, and kitchen. The primary suite, 3 bedroooms, and laundry are upstairs.
Floor Plan Options
- Upgraded Patio
- Sunroom
- Extended Garage
- Primary Suite Bath Upgrade
- Bonus
- Side Entry
- Living Room Ceiling Upgrade
- Upgraded Patio
- Sunroom
- Sunroom & Covered Patio
- Bonus Room
- Side Entry
- Double Covered Patio
- Sunroom & Large Covered Patio
Floor Plan


- Upgraded patio
- Sunroom























































