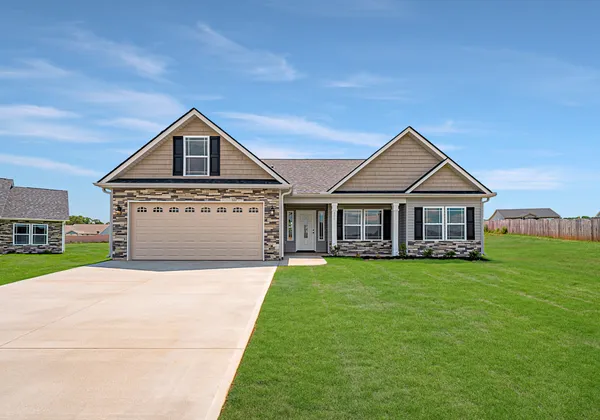- Floor Plans
- Enory

Enory
- Beds4
- Beds4 - 5
- Sq Ft2,280 - 2,424
- Garage2-Car
- Stories2
- Available in Series:Signature
- Master Suite: First Floor
Sales Team
Online Sales Consultant
Schedule a Visit
About the Enory
The Enory is a popular 2-story layout with 2-story foyer entry and archways that open to dining room. Can be built as a 5-bedroom or 4-bedroom plus loft that overlooks entryway. The primary suite is very private and features tray ceilings. The Enory also includes a large walk-in pantry.
Floor Plan Options
- Upgraded Patio
- Sunroom
- Extended Garage
- Primary Suite Bath Upgrade
- Bonus
- Side Entry
- Living Room Ceiling Upgrade
- Upgraded Patio
- Sunroom
- Sunroom & Covered Patio
- Bonus Room
- Side Entry
- Double Covered Patio
- Sunroom & Large Covered Patio
Floor Plan


- Side Entry
- Loft
- Master Upgrade
- Sunroom
- Sunroom & Upgraded Patio
- Upgraded Patio
Video Tour
- Enory Floorplan Tour























































