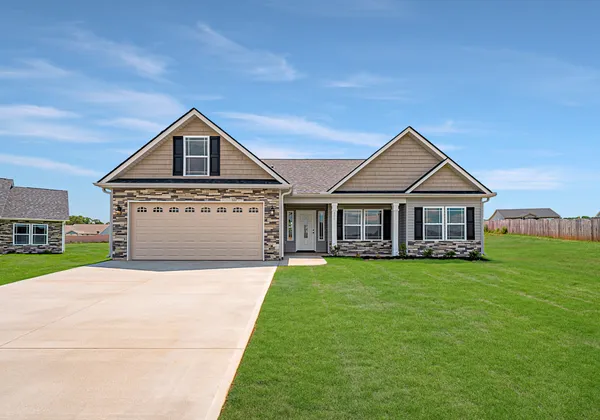- Floor Plans
- Fall Creek
- Addington

Addington
- Beds3
- Sq Ft2,142 - 2,390
- Garage2-Car
- Stories2
- Master Suite: First Floor
Sales Team
Alex Eubanks
Schedule a Visit
About the Addington
The Addington gives the 'wow' factor. Tall ceilings hang high above the open kitchen and living room. A handy Butler's pantry and utility space/office built-in split the kitchen and dining room. Although open, this is still an enclosed-style floorplan with plenty of wall space for your own decor. A beautiful corner fireplace is ideal for seat placement and optimal natural lighting via double hung windows. The Addington offers 2 face elevation options for the front of your home, characterized by terms A and B.
Floor Plan Options
- Primary Suite Bath Upgrade
Elevations




Floor Plan

- Upgraded Patio
- Sunroom
- Extended Garage
- Master Bath Upgrade
- Bonus Room
- Bonus Room 2
- Side Entry
Video Tour
- Addington Floorplan Tour


























































