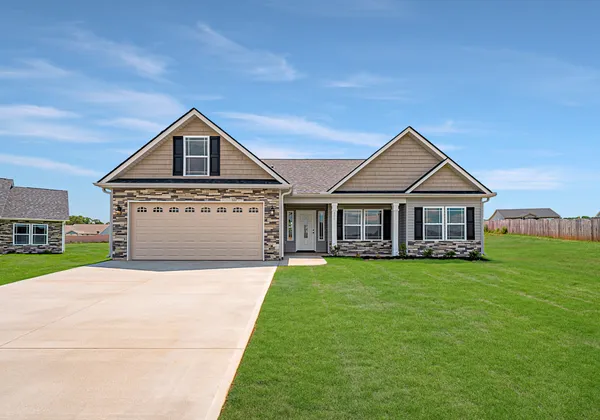- Floor Plans
- Fall Creek
- Arcadimont

Arcadimont
- Beds3
- Beds3 - 4
- Sq Ft2,124 - 2,400
- Garage2-Car
- Stories2
- Master Suite: First Floor
Sales Team
Alex Eubanks
Schedule a Visit
About the Arcadimont
The Arcadimont is a popular layout! This modern and open design features a large kitchen island that separates a large-windowed living room overlooking the backyard. A study by the front door could easily be adjusted as a 4th bedroom. Site-built columns line Dining Room with Tray Ceiling.
Floor Plan Options
- Upgraded Patio
- Sunroom
- Bonus
- Side Entry
Elevations

Floor Plan

- Extended Garage
- Side Entry
- Bonus Room 1
- Bonus Room 2
- Sunroom
- Upgraded Patio
Video Tour
- Arcadimont Floorplan Video










































































