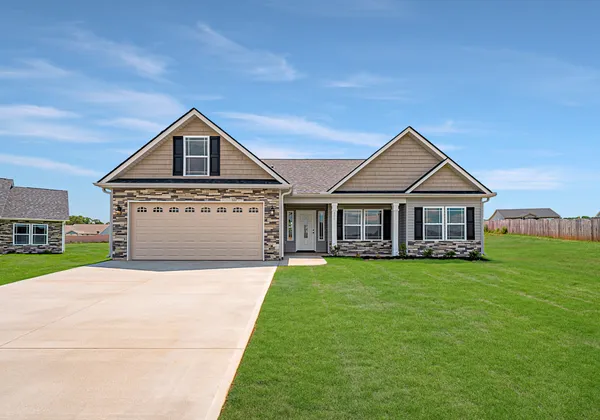- Floor Plans
- Fall Creek
- Cherokee

Cherokee
- Baths2
- Sq Ft1,759 - 2,048
- Garage2-Car
- Story1
- Master Suite: First Floor
Sales Team
Alex Eubanks
Schedule a Visit
About the Cherokee
The Cherokee is a wide and shallow floorplan that brings you right into the living space. Beyond the living space is the kitchen and corner island and dining space. THree bedrooms line one side of the home while the garage and primary suite sit on the opposing side of the home. The primary suite features a double vanity and large, L-shaped walk-in-closet. The laundry sits as a connection to the garage and is the center of the home, easing your daily chores. Everything about this floorplan is thought out for functionality and designed to optimally utilize the square footage.
Floor Plan

- Primary Bath & Patio Upgrades
- Extended Garage
- Upgraded Patio
- Sunroom
- Side Entry
- Bonus Room 1
- Bonus Room 2
- Sunroom & Covered Patio
- Primary Bath Upgrade
Video Tour
- Cherokee Video Tour






















































