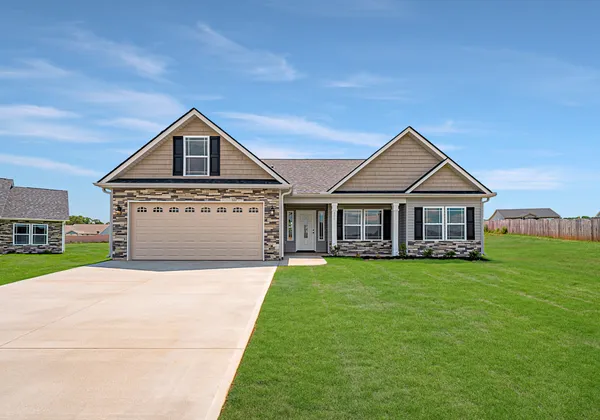- Floor Plans
- Fall Creek
- Jackson

Jackson
- Beds3
- Sq Ft1,558 - 1,813
- Garage2-Car
- Stories2
- Master Suite: First Floor
Sales Team
Alex Eubanks
Schedule a Visit
About the Jackson
This floorplan is notable by the central kitchen and large living space separated by a large peninsula countertop. The dining room sits at the front of the home. The primary suite and garage make up one side of the home. On the opposite side of the public living area is a hallway that houses entries for bedroom 2, 3, and a public bathroom.
Floor Plan

- Sunroom
- Upgraded Patio
- Bonus Room 1
- Bonus Room 2
- Sunroom & Upgraded Patio
- Extended Garage
Video Tour
- Jackson Video Tour


































































