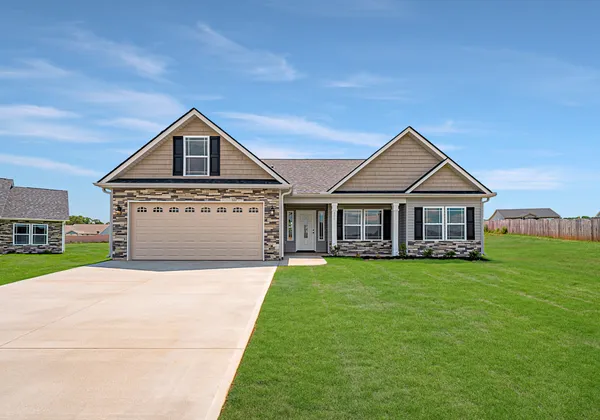- Floor Plans
- Huckleberry Cove
- Whitney

Whitney
- Beds4
- Sq Ft1,883 - 2,027
- Garage2-Car
- Story1
- Master Suite: First Floor
Sales Team
Rick Long
Steven Long
Schedule a Visit
About the Whitney
Character. Living Room segways back to Kitchen and Dining Area. Built-in Plant Shelves above hallway. Front bedroom can be used as Study. 4 bedroom. Corner fireplace. Kitchen peninsula. The Primary Suite features tray ceilings and a large L-shaped walk-in closet.
Floor Plan

- Primary Upgrade
- Upgraded Patio
- Sunroom
- Sunroom & Upgraded Patio















































