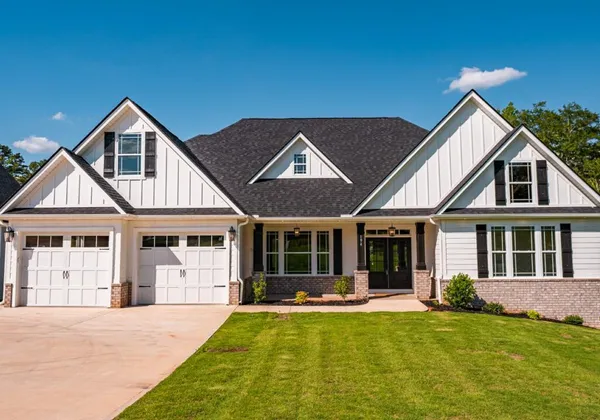- Floor Plans
- Lakeside at Blue Ridge Plantation
- Arcadia Elite

Arcadia Elite
- Baths2
- Sq Ft2,279
- Garage2-Car
- Story1
- Master Suite: First Floor
Sales Team
Steven Long
Rick Long
Model Hours
Enchanted will not feature a model home here, but keep an eye out for the Cornerstone Real Estate Group’s mobile office!
Schedule a Visit
About the Arcadia Elite
Traditional, but open layout. Glass Paned French Doors open to Study. Sit-Built Columns line Dining Room with Tray Ceiling. Large Kitchen with Corner Pantry that opens to eat-in dining area.
Floor Plan Options
- Side Entry
Floor Plan







