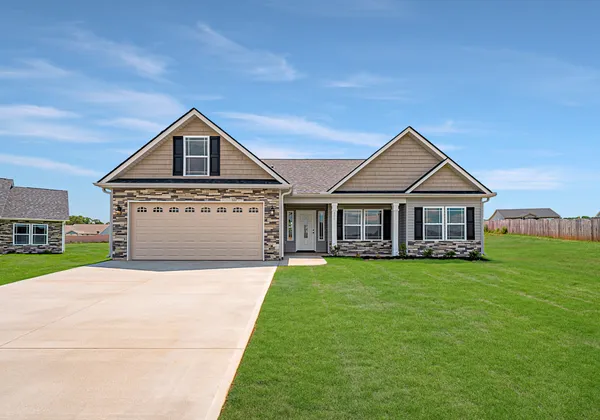- Floor Plans
- Marion Park
- Franklin

Franklin
- Beds3
- Sq Ft1,899 - 2,043
- Garage2-Car
- Story1
- Master Suite: First Floor
Sales Team
Denny Seppala
Schedule a Visit
About the Franklin
The entry of the Franklin brings you to 2 hallways. The hallway to the right leads to 2 bedrooms and a public, shared bathroom. The other hallway passes the laundry, garage door, and leads to the living room at the back of the home. The large living room is separated from the kitchen by an island and the primary suite sits through a small hallway off the living room.
Elevations

Floor Plan

- Primary Bath Upgrade
- Sunroom & Upgraded patio
- Living Room Option
- Upgraded Patio
- Side Entry
- Sunroom
Video Tour
- Franklin Video Tour































































