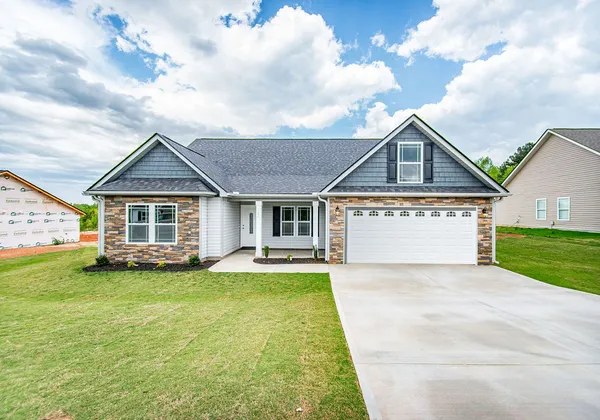
Saxon
- Beds3
- Sq Ft1,304 - 1,448
- Garage2-Car
- Story1
- Master Suite: First Floor
Sales Team
Denny Seppala
Schedule a Visit
About the Saxon
The Saxon enters right into the public living space and leads to the kitchen and dining area. The primary suite sits behind the garage on the opposite side of the additional 2 bedrooms.
Floor Plan

- Sunroom
- Upgraded Patio
- Extended Garage
- Sunroom & Covered Patio





























































