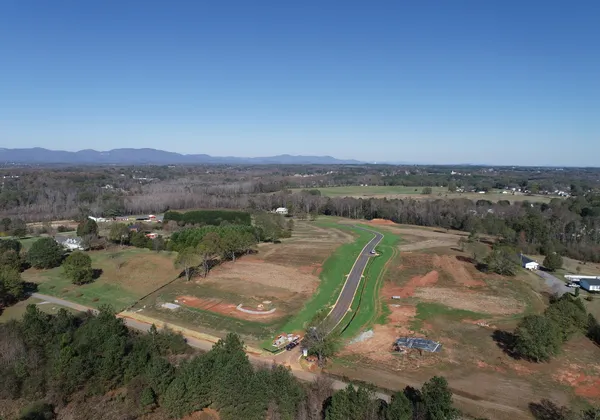- Floor Plans
- Messer Farms
- Mediterranean

Mediterranean
- Beds3
- Garage2-Car
- Story1
- Master Suite: First Floor
Sales Team
Steven Long
Rick Long
Schedule a Visit
About the Mediterranean
The Mediterranean opens to an entry hallway flanked by a public bathroom and opposing bedrooms. Beyond the entry is the living room separated from the kitchen via an island. Opposite the kitchen is the laundry, garage, and master suite.
Floor Plan

























































