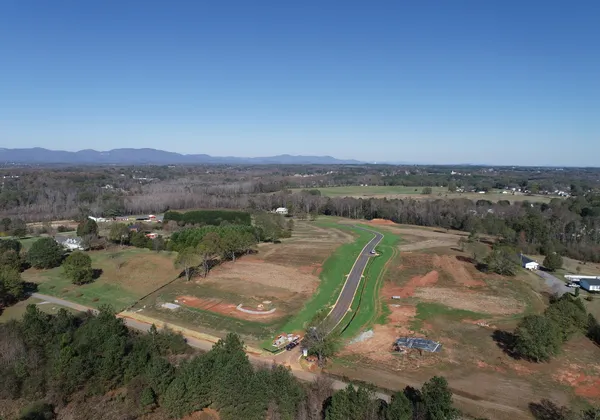- Floor Plans
- Messer Farms
- Roosevelt

Roosevelt
- Beds3
- Sq Ft1,899 - 2,043
- Garage2-Car
- Story1
- Master Suite: First Floor
Sales Team
Steven Long
Rick Long
Schedule a Visit
About the Roosevelt
The vaulted entry of the Roosevelt opens walks past a little hallway that leads to a public full bath and 2 bedrooms. Beyond that entry is the garage, laundry, and opens to the open floorplan. A living room and kitchen are split by a large island. The master suite is at the back of the home, separated from the living room with a little hallway for additional privacy..
Floor Plan

Video Tour
- Roosevelt Floorplan Video

















































