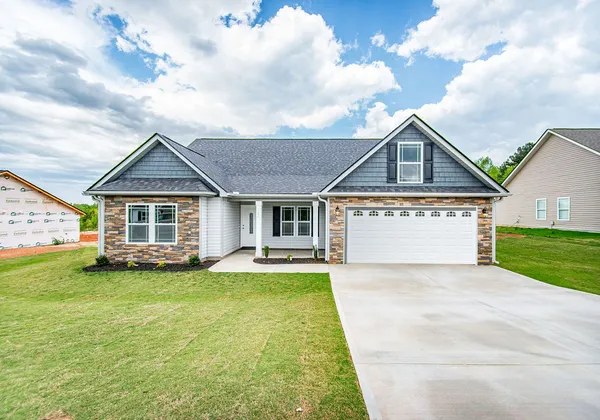- Floor Plans
- Mills Gin
- Startex

Startex
- Beds3
- Sq Ft1,407 - 1,551
- Garage2-Car
- Story1
- Master Suite: First Floor
Sales Team
Jared McQuagge
Schedule a Visit
About the Startex
The Startex opens into the living room and is open through kitchen at the back. The primary suite is on the opposite side of the bedrooms, creating more privacy. The garage entry walks through the laundry room and into the dine-in kitchen area. Check out the Jackson for a similar floorplan with the public living spaces shifted.
Floor Plan

- Extended Garage
- Upgraded Patio
- Sunroom
- Sunroom & Upgraded Patio





































