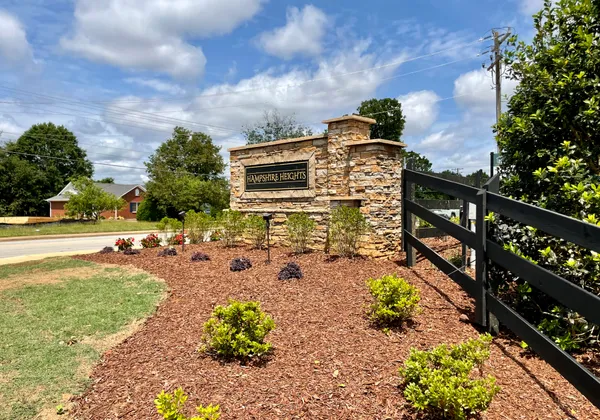- Floor Plans
- Bishop

Bishop
- Beds3
- Beds3 - 4
- Baths2 - 3
- Garage2-Car
- Story1
- Available in Series:Enchanted
- Master Suite: First Floor
Sales Team
Online Sales Consultant
Schedule a Visit
About the Bishop
This popular Enchanted floorplan is a classic 3/2 with an open floorplan and family space. A versatile extra space off the living room can be used as a fitness room, office, or playroom.
Floor Plan Options
- Upgraded Patio
- Sunroom
- Extended Garage
- Primary Suite Bath Upgrade
- Bonus
- Side Entry
- Living Room Ceiling Upgrade
- Upgraded Patio
- Sunroom
- Sunroom & Covered Patio
- Bonus Room
- Side Entry
- Double Covered Patio
- Sunroom & Large Covered Patio
Floor Plan

- Sunroom
- Upgraded Patio
- Sunroom + Covered Patio
- Primary Bath Upgrade
- Bonus, Primary Bath Upgrade, & Sunroom 1
- Bonus, Primary Bath Upgrade, & Sunroom 2
- Bonus, Sunroom, & Covered Patio 1
- Bonus, Sunroom, & Covered Patio 2
- Extended Garage
- Upgraded Patio + Extended Garage
- Primary Bath + Patio Upgrades
- Bonus Room 1
- Bonus Room 2
- Bonus + Upgraded Patio 1
- Bonus + Upgraded Patio 2
- Sunroom, Covered Patio, + Primary Bath Upgrades
- Bonus Room, Primary Bath, & Patio Upgrades 1
- Bonus Room, Primary Bath, & Patio Upgrades 2
- Sunroom, Covered Patio, & Extended Garage























































