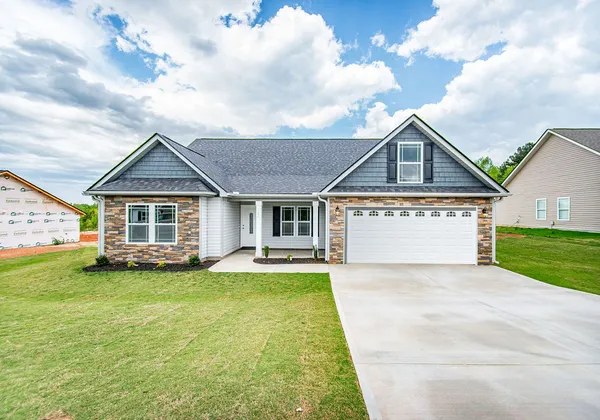- Floor Plans
- Peyton Pointe
- Sumter

Sumter
- Beds4
- Sq Ft1,771 - 1,915
- Garage2-Car
- Stories2
- Master Suite: First Floor
Sales Team
Dylan Morris
Model Hours
No model home at this time.
Schedule a Visit
About the Sumter
The Sumter entryway holds a staircase, a powder bath, and the entry to the Primary Suite. The primary suite includes a double vanity and walks through to the large walk-in closet. The open kitchen, dining space, and living room spread across the back of the home. The laundry room and 3 bedrooms are upstairs.
Floor Plan


- Sunroom
- Upgraded Patio



































































