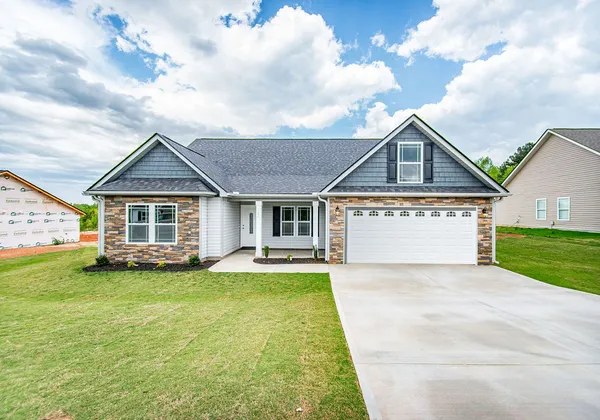- Floor Plans
- Drayton

Drayton
- Beds3
- Beds3 - 4
- Baths2
- Sq Ft1,751 - 1,895
- Garage2-Car
- Story1
- Available in Series:EnchantedSignature
- Master Suite: First Floor
Sales Team
Online Sales Consultant
Schedule a Visit
About the Drayton
Modern layout with kitchen and dining area open to living room. 4th bedroom can be used as flex room. Tray ceiling in primary suite. Double vanity in primary suite bath.
Floor Plan Options
- Upgraded Patio
- Sunroom
- Extended Garage
- Primary Suite Bath Upgrade
- Bonus
- Side Entry
- Living Room Ceiling Upgrade
- Upgraded Patio
- Sunroom
- Sunroom & Covered Patio
- Bonus Room
- Side Entry
- Double Covered Patio
- Sunroom & Large Covered Patio
Floor Plan

- Primary Bedroom Upgrade
- Sunroom
- Side Entry
- Upgraded Patio
- Sunroom & Upgraded Patio
Video Tour
- Drayton Video Tour








































