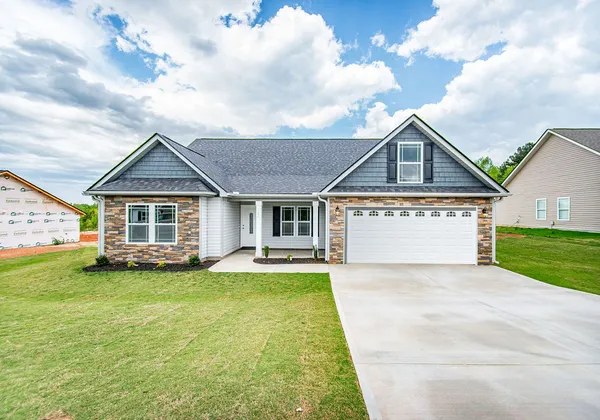- Floor Plans
- Piedmont Hills
- Startex

Startex
- Beds3
- Sq Ft1,407 - 1,551
- Garage2-Car
- Story1
- Master Suite: First Floor
Sales Team
Blake Fletcher
Model Hours
There will be no model home due to the limited number of available lots. Call Blake at 864-357-6167 to set up your appointment today!
Schedule a Visit
About the Startex
The Startex opens into the living room and is open through kitchen at the back. The primary suite is on the opposite side of the bedrooms, creating more privacy. The garage entry walks through the laundry room and into the dine-in kitchen area. Check out the Jackson for a similar floorplan with the public living spaces shifted.
Floor Plan

- Extended Garage
- Upgraded Patio
- Sunroom
- Sunroom & Upgraded Patio




































