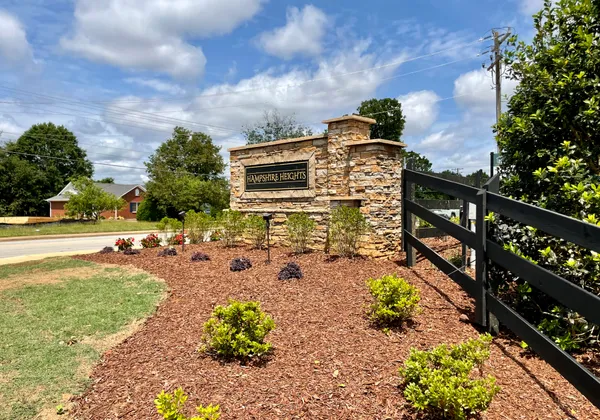- Floor Plans
- Quincy

Quincy
- Beds3
- Sq Ft1,630 - 1,774
- Garage1-Car
- Story1
- Available in Series:Enchanted
- Master Suite: First Floor
Sales Team
Online Sales Consultant
Schedule a Visit
About the Quincy
The Quincy is quaint! An entry leads right into the central kitchen, dining space, and living room. The primary suite bedroom and a second bedroom are on opposite sides of the first floor, while an extra large bedroom/bonus space sits upstairs. Each room has their own full bathroom.
Floor Plan Options
- Upgraded Patio
- Sunroom
- Extended Garage
- Primary Suite Bath Upgrade
- Bonus
- Side Entry
- Living Room Ceiling Upgrade
- Upgraded Patio
- Sunroom
- Sunroom & Covered Patio
- Bonus Room
- Side Entry
- Double Covered Patio
- Sunroom & Large Covered Patio
Floor Plan


- 2 Car
- 2 Car & Upgraded Patio
- 2 Car, Sunroom, & Covered Patio
- 2 Car & Sunroom
Video Tour
- Quincy 2 Car Video Tour


















































