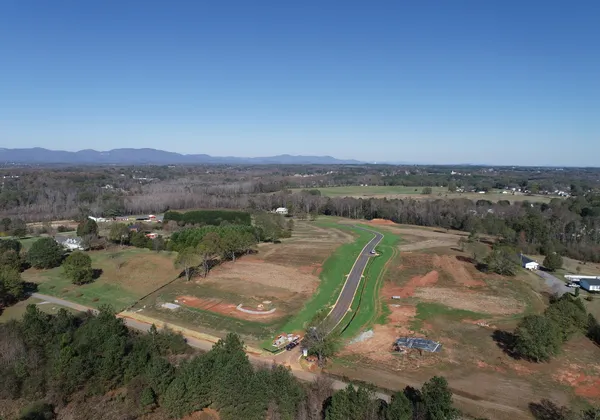- Floor Plans
- Roosevelt

Roosevelt
- Beds3
- Sq Ft1,899 - 2,043
- Garage2-Car
- Story1
- Available in Series:Signature
- Master Suite: First Floor
Sales Team
Online Sales Consultant
Schedule a Visit
About the Roosevelt
The vaulted entry of the Roosevelt opens walks past a little hallway that leads to a public full bath and 2 bedrooms. Beyond that entry is the garage, laundry, and opens to the open floorplan. A living room and kitchen are split by a large island. The master suite is at the back of the home, separated from the living room with a little hallway for additional privacy..
Floor Plan Options
- Upgraded Patio
- Sunroom
- Extended Garage
- Primary Suite Bath Upgrade
- Bonus
- Side Entry
- Living Room Ceiling Upgrade
- Upgraded Patio
- Sunroom
- Sunroom & Covered Patio
- Bonus Room
- Side Entry
- Double Covered Patio
- Sunroom & Large Covered Patio
Floor Plan

Video Tour
- Roosevelt Floorplan Video

















































