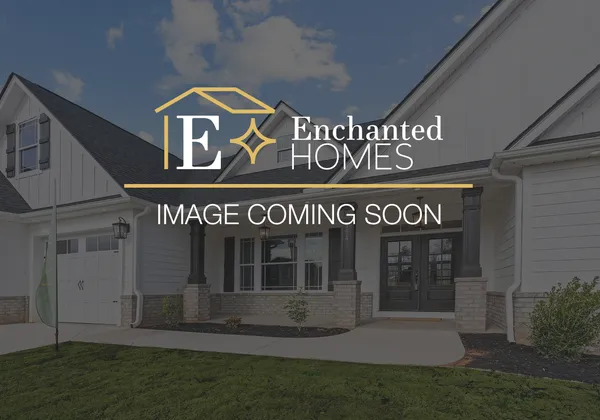- Floor Plans
- Rozlynn

Rozlynn
- Beds3
- Sq Ft1,418 - 1,562
- Garage2-Car
- Story1
- Available in Series:Enchanted
- Master Suite: First Floor
Sales Team
Online Sales Consultant
Schedule a Visit
About the Rozlynn
The Rozlynn enters to a long hallway that moves right into the kitchen and heart of the home. An open floorplan living space is separated by an island. The primary suite en suite sits off the kitchen while the remaining 2 bedrooms sit at the opposite side at the front of the home. There are 2 additional storage closets, a pantry, and a central laundry.
Floor Plan Options
- Upgraded Patio
- Sunroom
- Extended Garage
- Primary Suite Bath Upgrade
- Bonus
- Side Entry
- Living Room Ceiling Upgrade
- Upgraded Patio
- Sunroom
- Sunroom & Covered Patio
- Bonus Room
- Side Entry
- Double Covered Patio
- Sunroom & Large Covered Patio
Floor Plan

- Sunroom
- Extended Garage
- Upgraded Patio
- Sunroom & Covered Patio







































