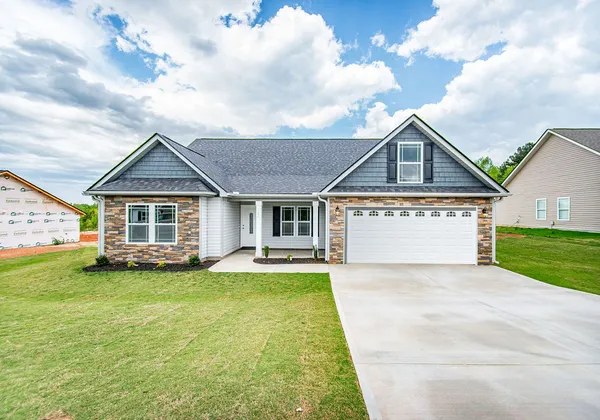- Floor Plans
- Shands Park
- Fernwood

Fernwood
- Beds3
- Sq Ft1,736 - 1,880
- Garage2-Car
- Story1
- Master Suite: First Floor
Sales Team
Nick Allen
Schedule a Visit
About the Fernwood
You will never be short of closet space in the Fernwood! The entry leads right into the living space that leads to the kitchen and dining area. Private hallways separate all the bedrooms from the living area, creating plenty of quiet spaces for your family members to utilize.
Floor Plan

- Extended Garage
- Sunroom
- Sunroom & Covered Patio
- Primary Bath Upgrade







































