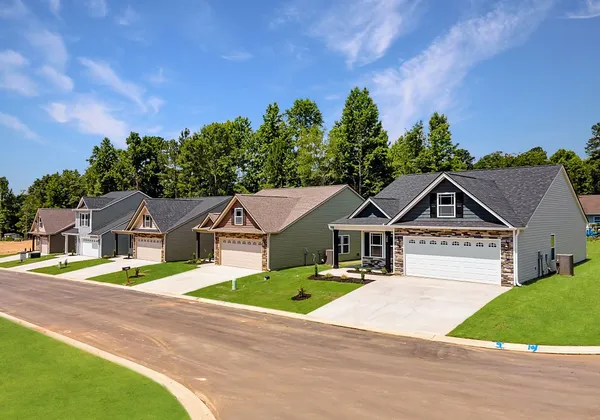- Floor Plans
- Wellford

Wellford
- Beds3
- Sq Ft1,329 - 1,473
- Garage2-Car
- Story1
- Available in Series:Enchanted
- Master Suite: First Floor
Sales Team
Online Sales Consultant
Schedule a Visit
About the Wellford
The Wellford porch entry walks into an semi-open living room. A laundry room splits the kitchen and dining area on one side of the home. The garage side of the home backs up to the hallway that is central to the Wellford's 3 bedrooms.
Floor Plan Options
- Upgraded Patio
- Sunroom
- Extended Garage
- Primary Suite Bath Upgrade
- Bonus
- Side Entry
- Living Room Ceiling Upgrade
- Upgraded Patio
- Sunroom
- Sunroom & Covered Patio
- Bonus Room
- Side Entry
- Double Covered Patio
- Sunroom & Large Covered Patio
Floor Plan

- Sunroom
- Upgraded Patio
- Extended Garage
- Sunroom & Covered Patio







































