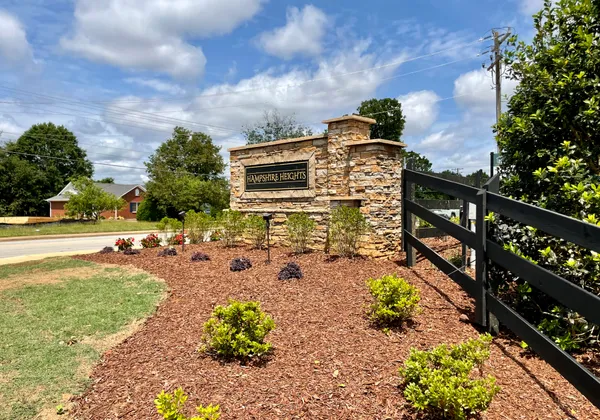- Floor Plans
- Clifton

Clifton
- Baths2
- Sq Ft1,368
- Garage2-Car
- Story1
- Available in Series:Enchanted
- Master Suite: First Floor
Sales Team
Online Sales Consultant
Schedule a Visit
About the Clifton
The Clifton floorplan features a side entry, enclosed-style floorplan with a very separated primary suite. The dine-in kitchen sits at the back of the home and a central island splits the seating area.
Floor Plan Options
- Upgraded Patio
- Sunroom
- Extended Garage
- Primary Suite Bath Upgrade
- Bonus
- Side Entry
- Living Room Ceiling Upgrade
- Upgraded Patio
- Sunroom
- Sunroom & Covered Patio
- Bonus Room
- Side Entry
- Double Covered Patio
- Sunroom & Large Covered Patio
Floor Plan

- Sunroom
- Extended Garage
- Upgraded patio
- Bonus 1
- Bonus 2
- Primary Bath Upgrade
- Sunroom & Covered Patio
Video Tour
- Clifton Video Tour





























































