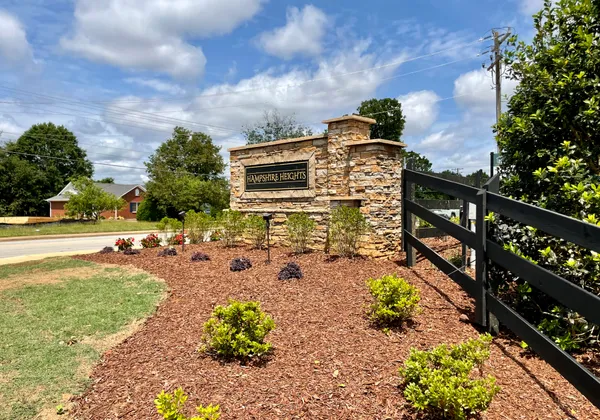- Floor Plans
- Reynolds

Reynolds
- Beds3
- Sq Ft1,511 - 1,655
- Garage2-Car
- Stories2
- Available in Series:Enchanted
- Master Suite: Second Floor
Sales Team
Online Sales Consultant
Schedule a Visit
About the Reynolds
This 2-story home opens into a hallway entry, staircase, bathroom, and closets. The open kitchen, dining, and living room spread across the back of the home. All bedrooms are privately situated upstairs and a convenient upstairs laundry keeps the main floor tidy!
Floor Plan Options
- Upgraded Patio
- Sunroom
- Extended Garage
- Primary Suite Bath Upgrade
- Bonus
- Side Entry
- Living Room Ceiling Upgrade
- Upgraded Patio
- Sunroom
- Sunroom & Covered Patio
- Bonus Room
- Side Entry
- Double Covered Patio
- Sunroom & Large Covered Patio
Floor Plan


- Primary Upgrade
- Upgraded Patio
- Sunroom
Video Tour
- Reynolds Video Tour
























































