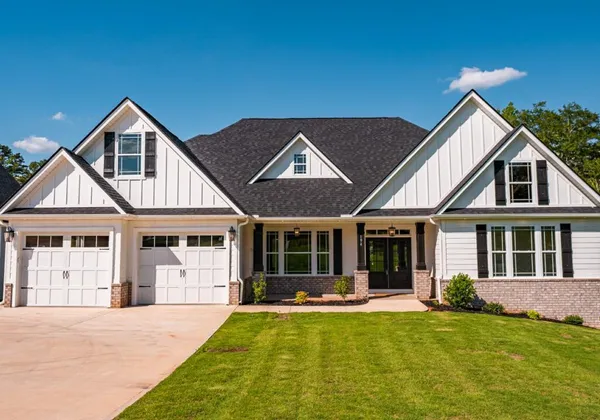- Floor Plans
- Tubbs Mountain Estates
- Roosevelt Elite

Roosevelt Elite
- Beds3
- Beds3 - 4
- Baths2 - 3
- Garage2-Car
- Story1
- Master Suite: First Floor
Sales Team
Steven Long
Rick Long
Model Hours
Mon - Sat, 10 AM - 6 PM, per Agent's availability
Schedule a Visit
About the Roosevelt Elite
The elevation of the Roosevelt Elite is beautiful, with many facades and 4 various size gables. The tray ceiling entry leads to 2 hallways. The Roosevelt Elite is our smallest Elite floorplan. The entry brings you to 2 hallways - 1 that leads to 2 bedrooms and the other that leads to the open living room/kitchen. An office/flex space and a primary suite bedroom hallway flank the main living room. The Roosevelt Elite is similar to the Converse Elite in room locations and home flow, but is smaller and ditches the formal dining space for an eat-in-kitchen.
Floor Plan

Video Tour
- Roosevelt Elite Video Tour






















































