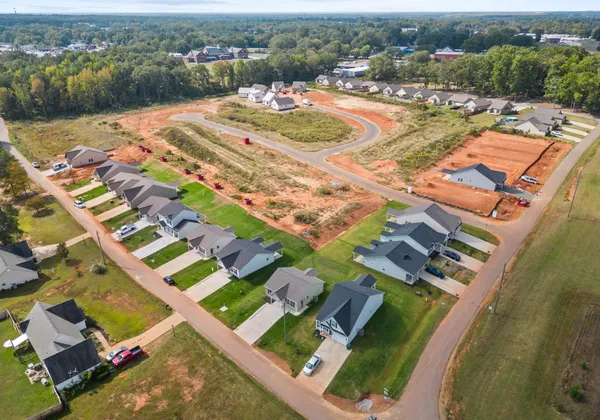- Floor Plans
- Victor

Victor
- Baths2
- Sq Ft1,092
- Garage-0.5-Car
- Story1
- Available in Series:Advantage
- Master Suite: First Floor
Sales Team
Online Sales Consultant
Schedule a Visit
About the Victor
Floor Plan Options
- Upgraded Patio
- Sunroom
- Extended Garage
- Primary Suite Bath Upgrade
- Bonus
- Side Entry
- Living Room Ceiling Upgrade
- Upgraded Patio
- Sunroom
- Sunroom & Covered Patio
- Bonus Room
- Side Entry
- Double Covered Patio
- Sunroom & Large Covered Patio




























