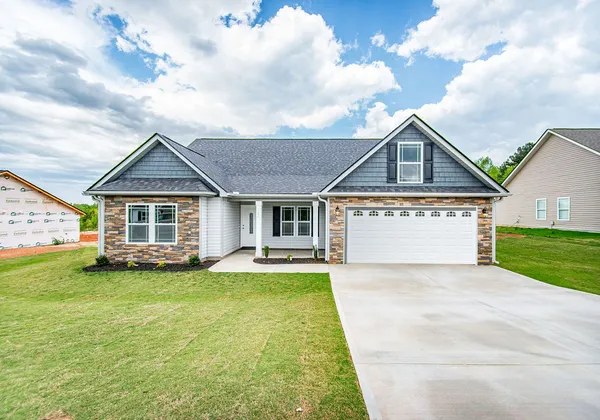- Floor Plans
- Weston
- Drayton

Drayton
- Beds3
- Beds3 - 4
- Baths2
- Sq Ft1,751 - 1,895
- Garage2-Car
- Story1
- Master Suite: First Floor
Sales Team
Josh Allen
Schedule a Visit
About the Drayton
Modern layout with kitchen and dining area open to living room. 4th bedroom can be used as flex room. Tray ceiling in primary suite. Double vanity in primary suite bath.
Floor Plan

- Primary Bedroom Upgrade
- Sunroom
- Side Entry
- Upgraded Patio
- Sunroom & Upgraded Patio
Video Tour
- Drayton Video Tour










































