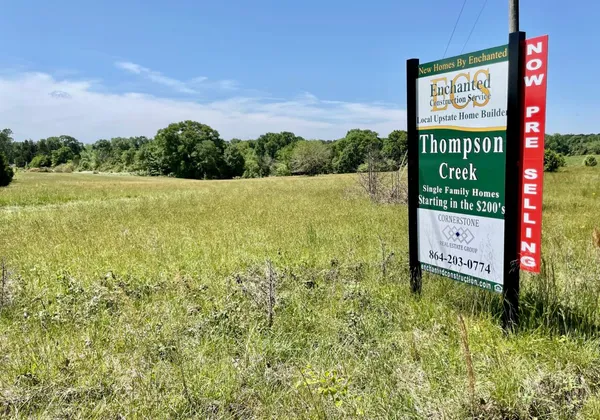
Sage
- Beds3
- Sq Ft1,594 - 1,738
- Garage2-Car
- Story1
- Master Suite: First Floor
Sales Team
Dylan Morris
Jared McQuagge
Model Hours
Elliott Park does not have model home, but look for our mobile office onsite!
Schedule a Visit
About the Sage
The sage entry is flanked by either bedroom 2 and 3. The entry hallway ends in the open living room area. A sit-in eating area and kitchen separate the living space with an island. The laundry room is beside the garage and primary suite.
Floor Plan

- Sunroom
- Upgraded Patio
- Extended Garage
- 16x16 Sunroom & Covered Patio Upgraded












































